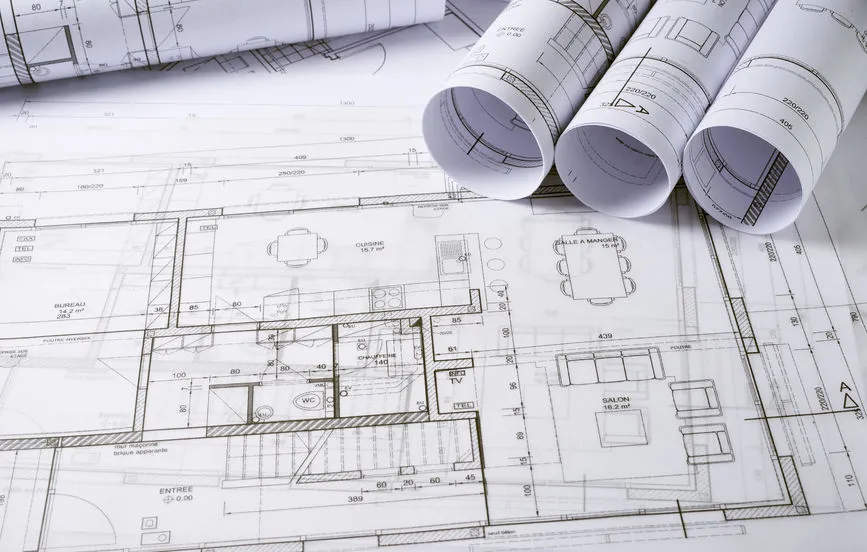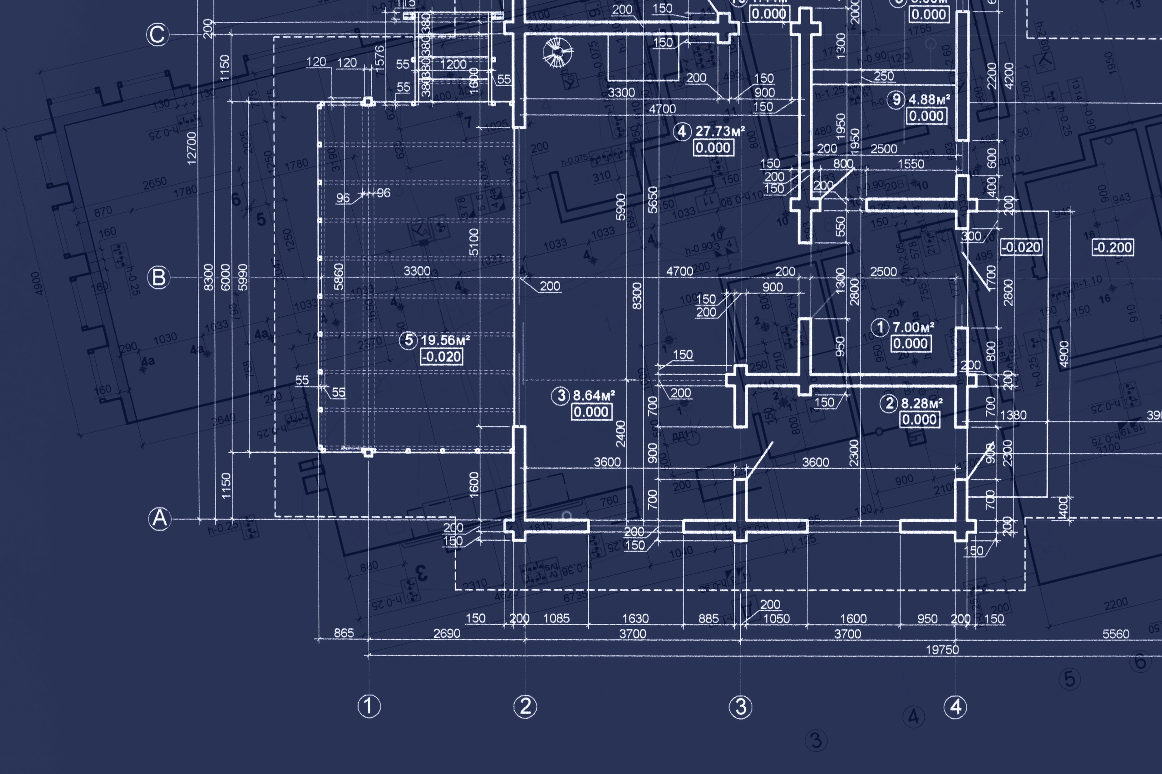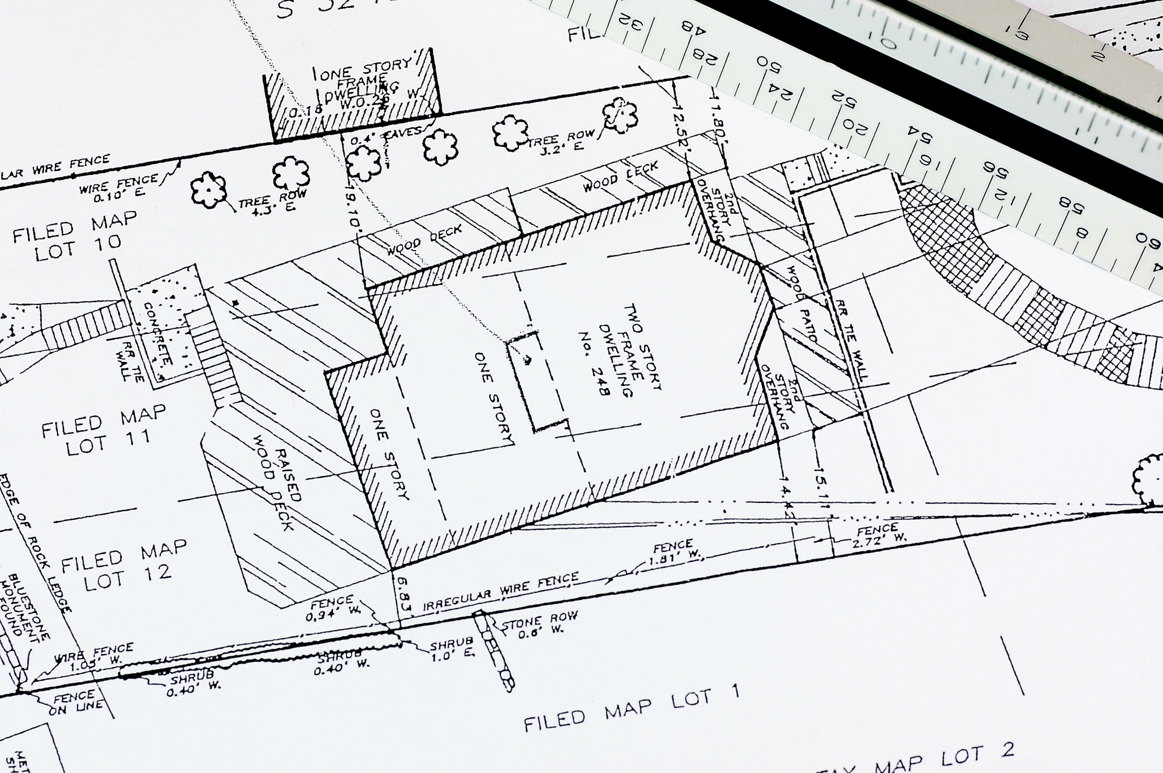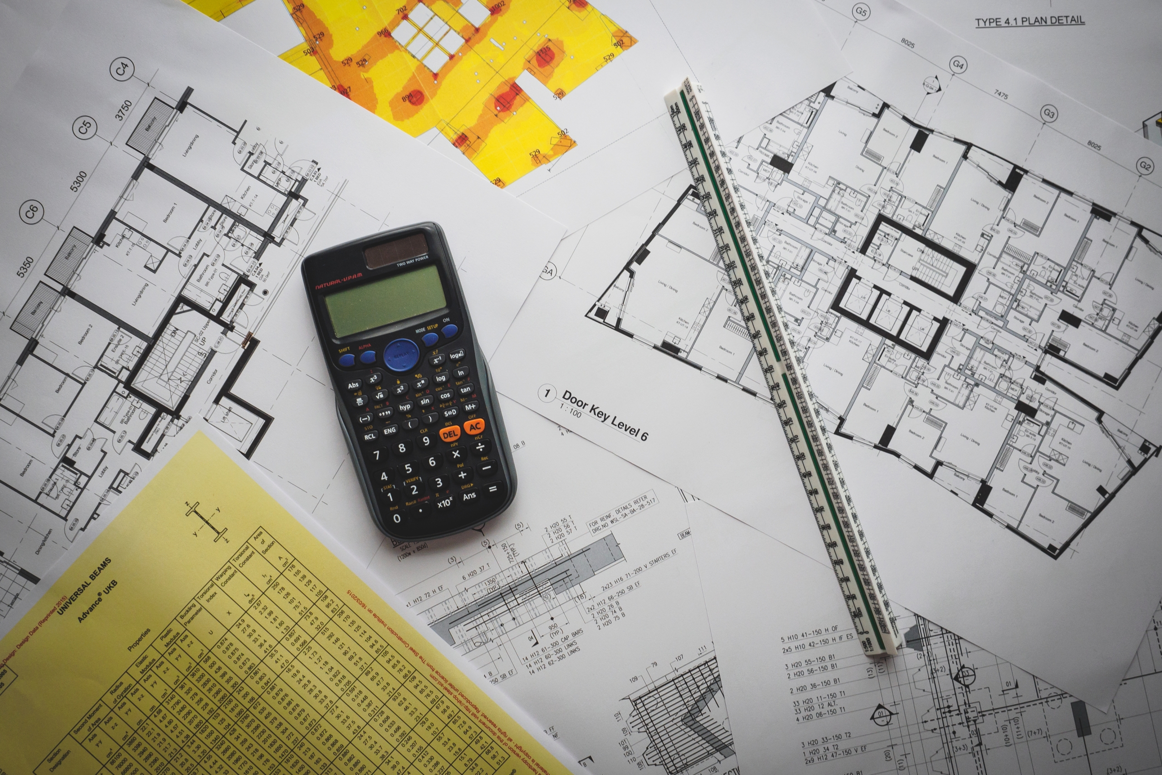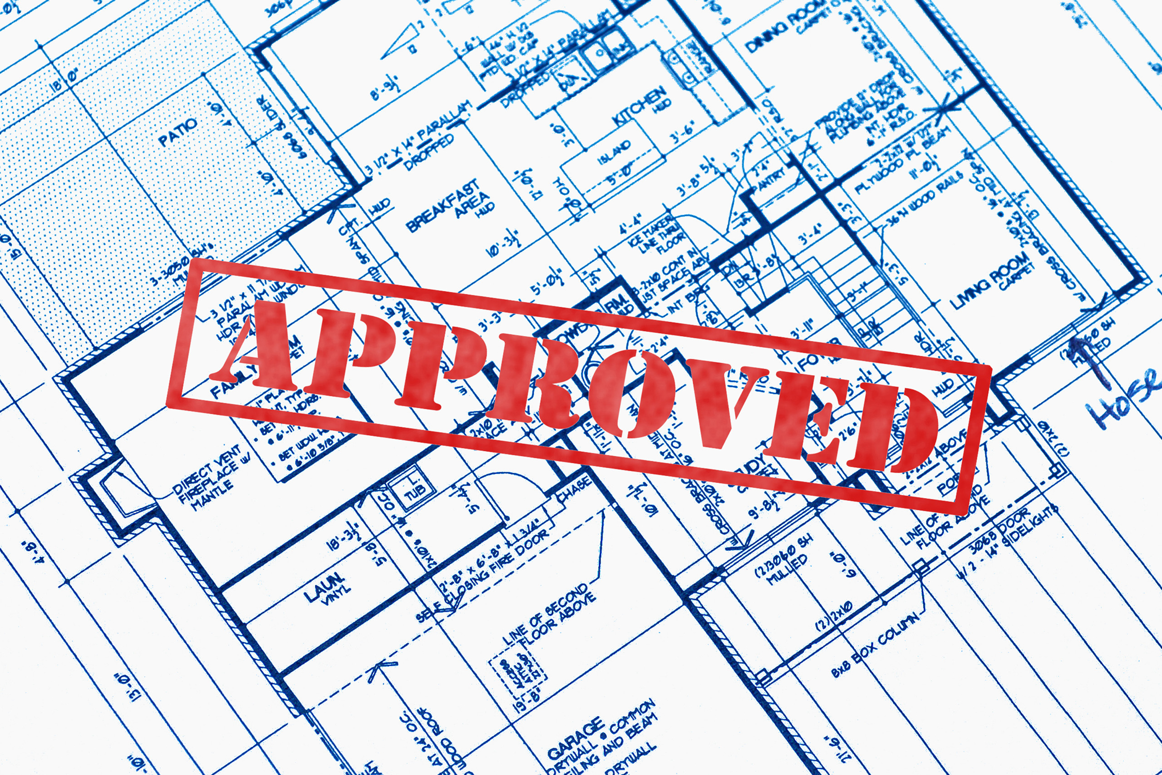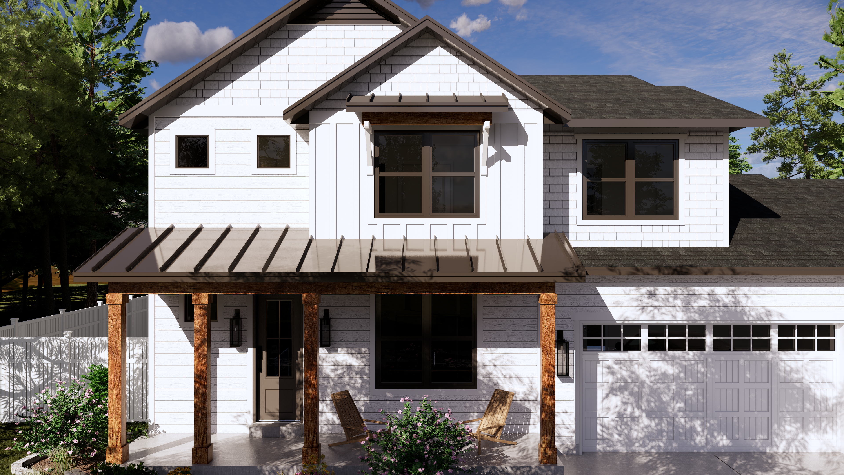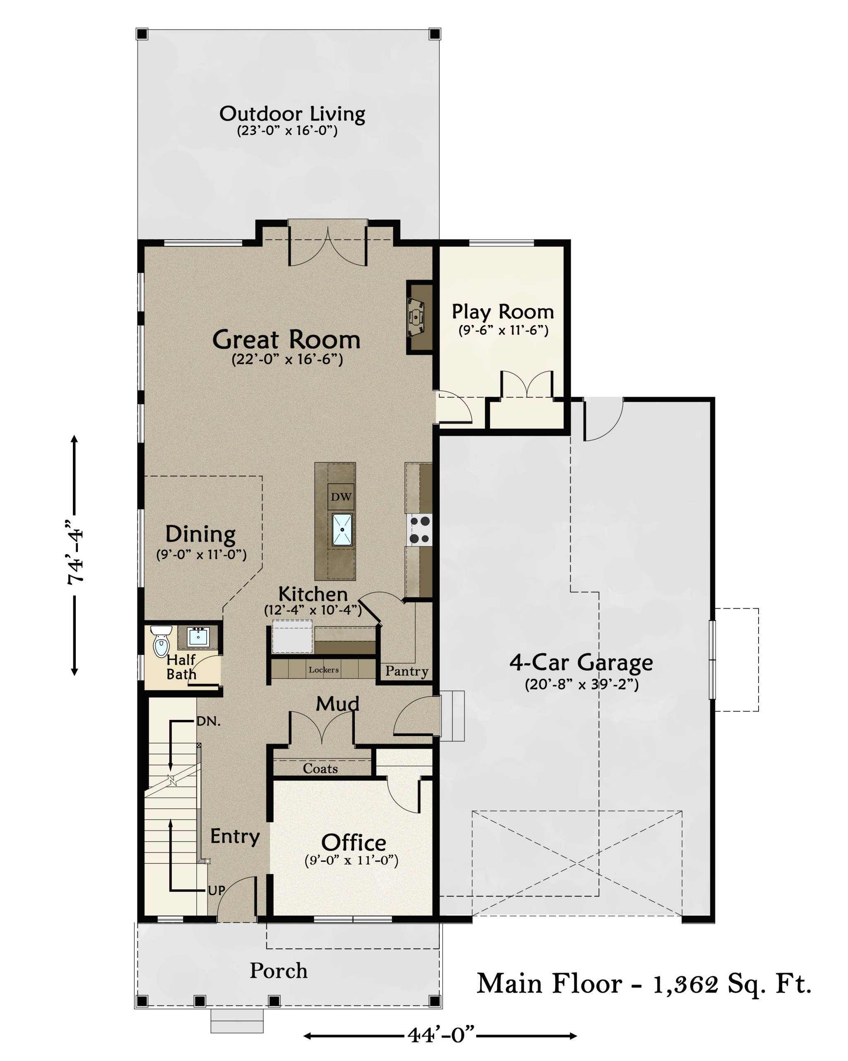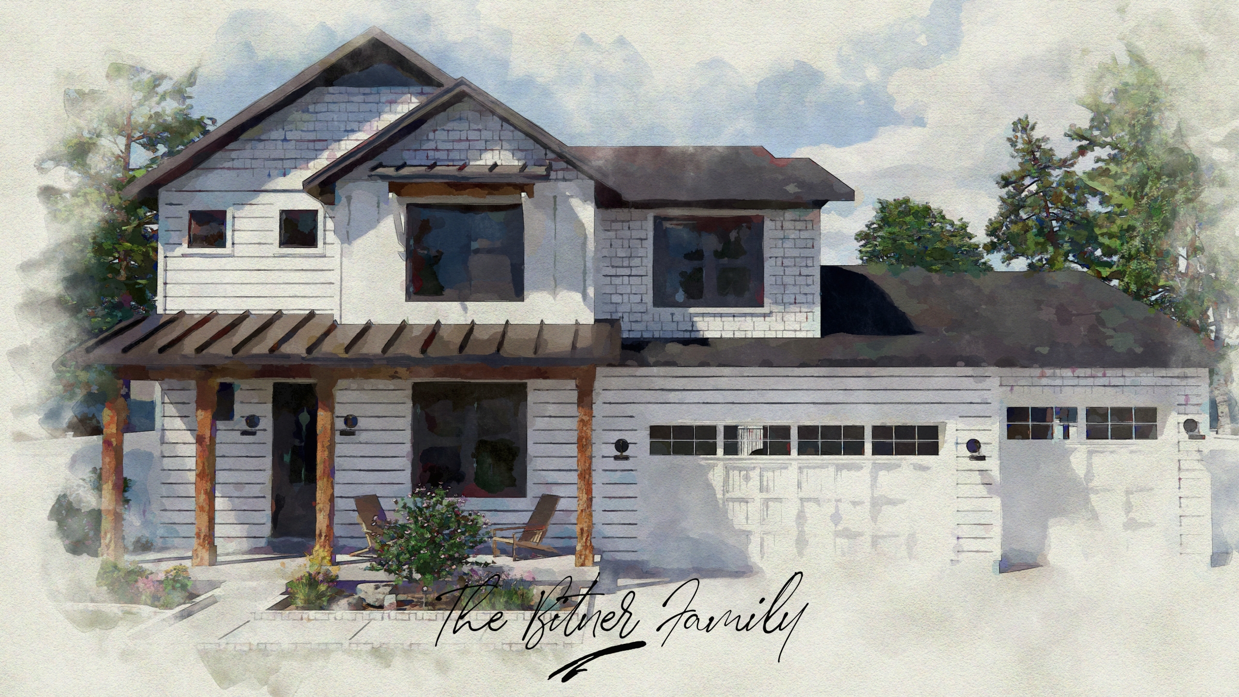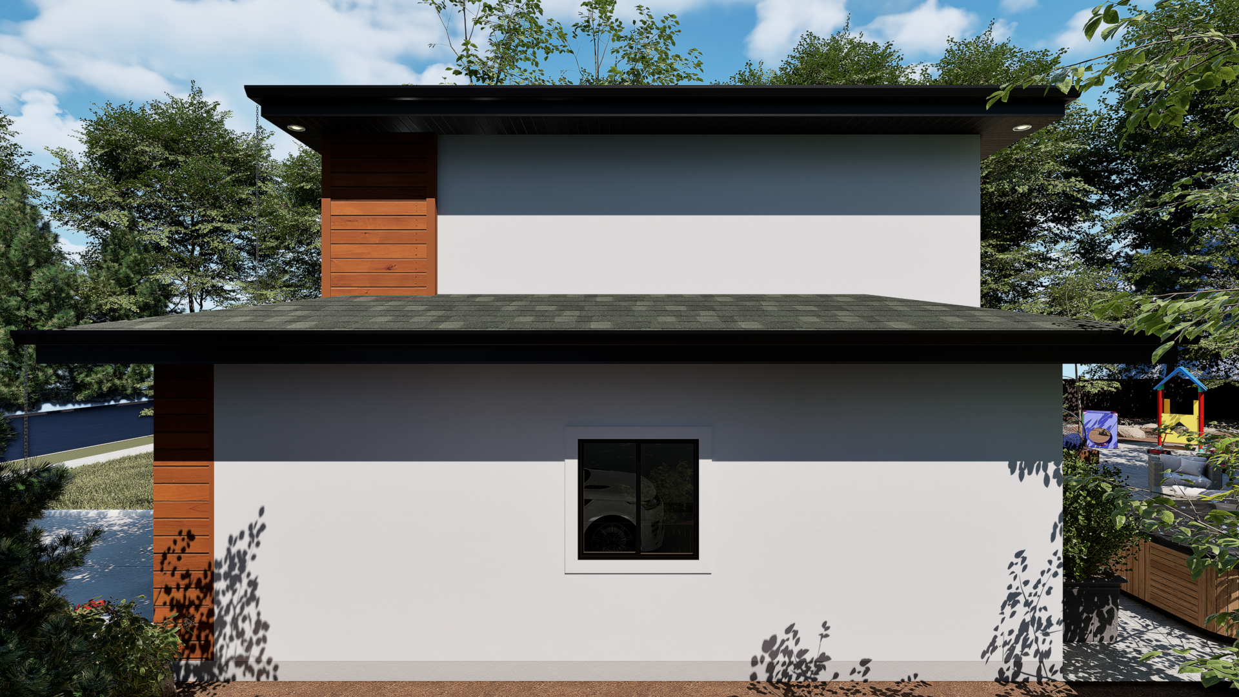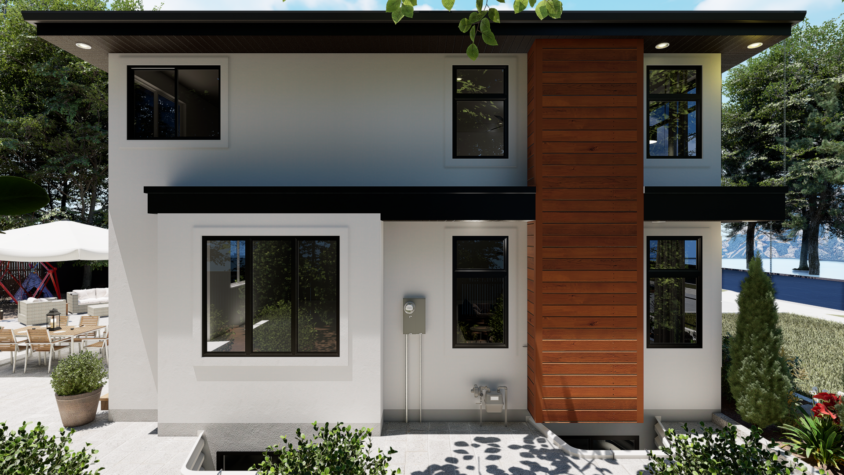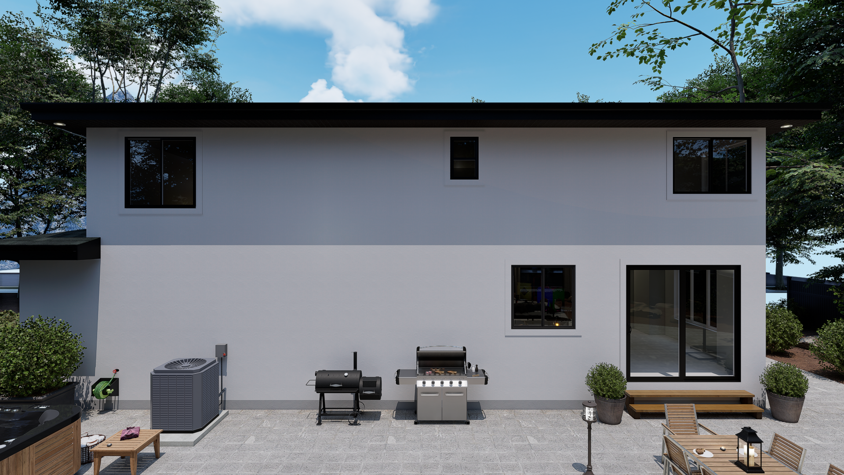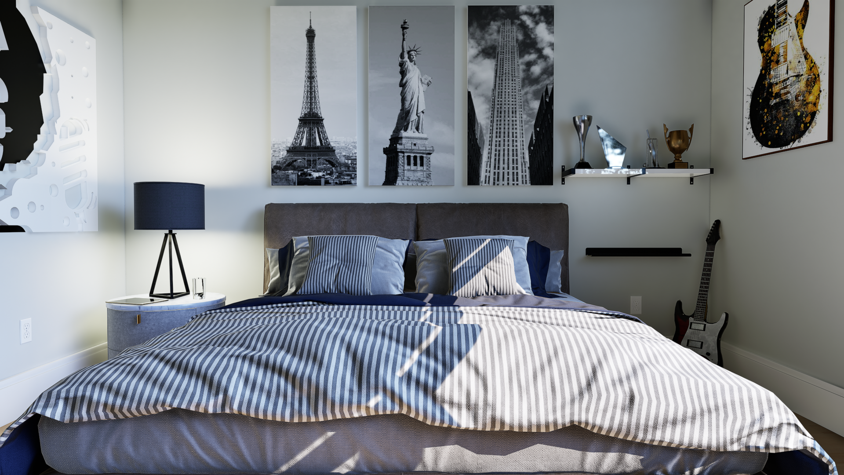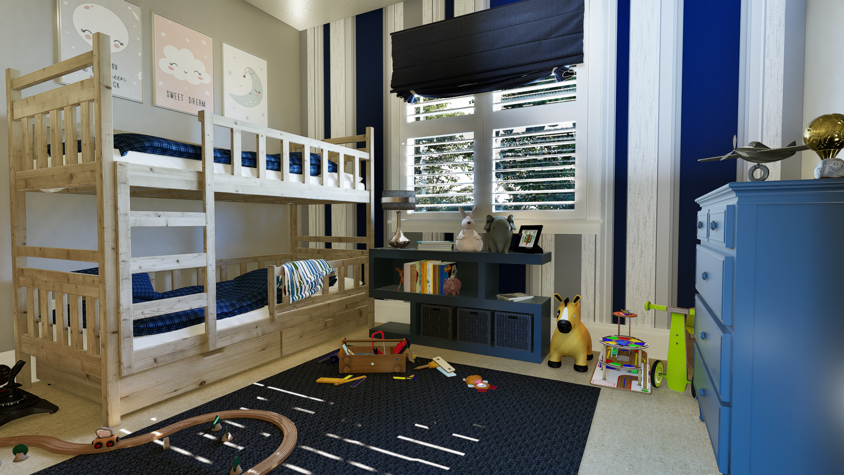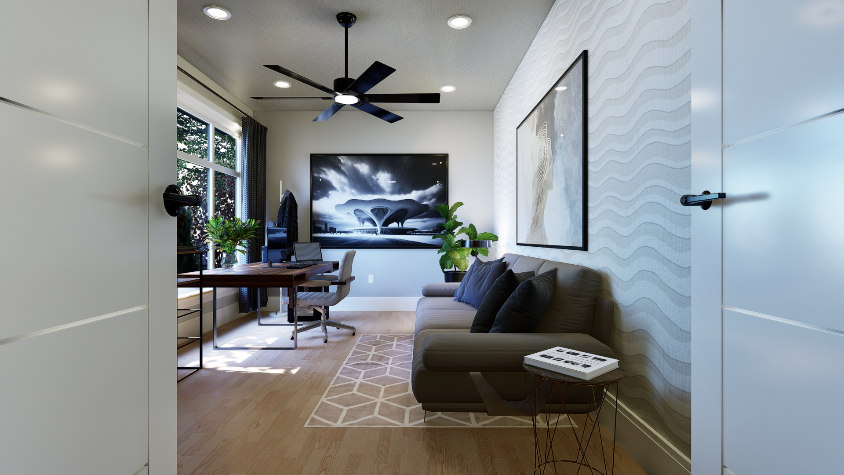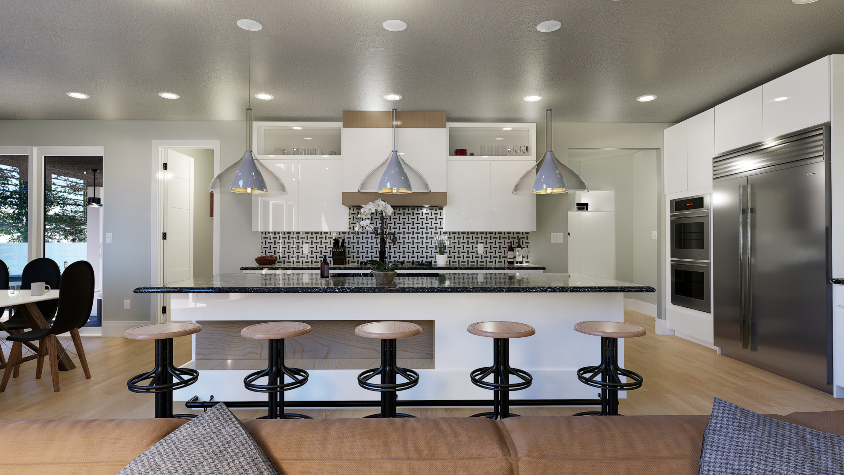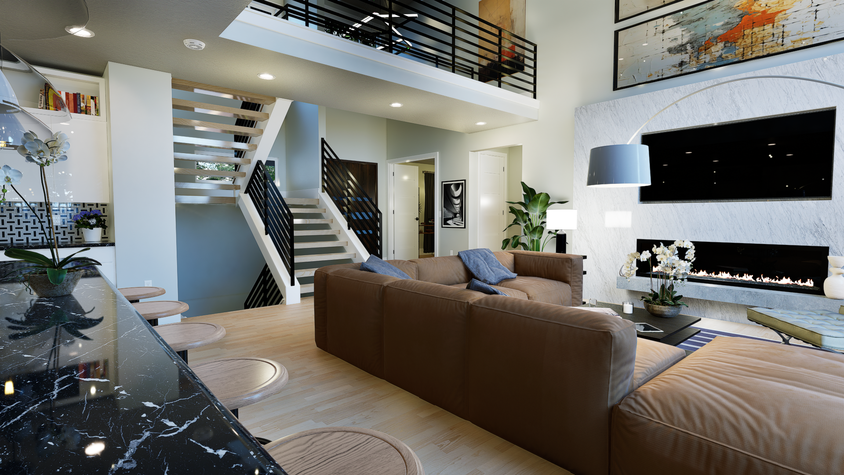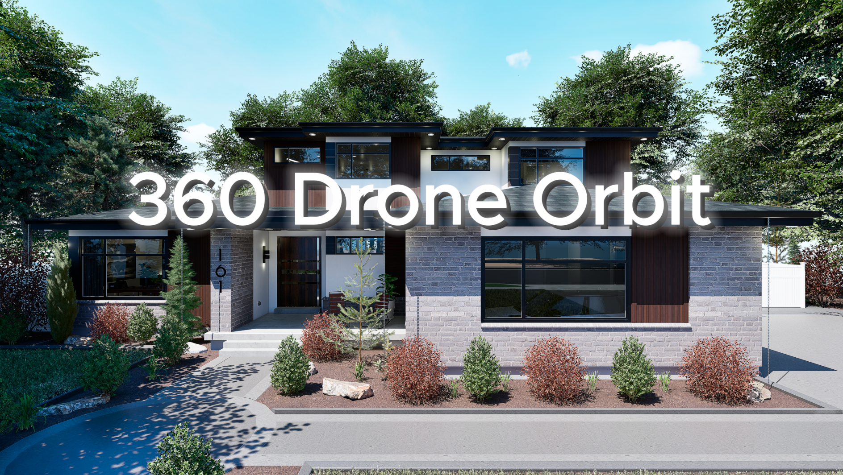Home Design Packages
Preliminary Package
Turn your vision into reality with our Preliminary Package. Whether you have a sketch, inspirational ideas. or a specific vision in mind, our team can help transform your concepts into Professional, dimensional floor plans and elevations.
PACKAGE INCLUDES
– Digital Floor Plans and Elevations (in PDF Format)
– CAD File
Architectural Package
Your vision, your style — embrace the tailored excellence of our Architectural Design Package, where every detail is meticulously crafted to meet your specific desires.
PACKAGE INCLUDES
– Electronic Files (PDF format)
– Title Sheet & Code Information
– Footing & Foundation Plan (Basement if applicable)
– Main Floor Plan
– Upper Floor Plan (if applicable)
– Elevations
– Building Sections
– Architectural Details
– Preliminary Framing Plans
– Electrical Plans
Permit Package
Introducing Package C, your comprehensive permit solution for a seamless journey through the regulatory landscape. Our Permit Package C is specifically design to simplify the permitting process, ensuring efficiency and compliance for your project.
PACKAGE INCLUDES
– Package B
– Material Takeoff
– IECC Compliance (Rescheck)
– Site Plan
– Stamped Engineering Calculations
– Stamped Engineered Drawings
– Other City Requirements (Per Request)
Artistic Package
Package D invites you into a world where art meets Architecture. Elevate your project with this Package and let your imagination take center stage.
PACKAGE INCLUDES
– Package B
– Artistic Floor Plan
– Watercolor Rendering (Front Only)
– 3D Exterior Rendering (Front Only)
3D Render Package
Step into the future of design with our cutting-edge Package E – the 3D Render Package that brings your vision to life with unparalleled realism and precision.
PACKAGE INCLUDES
– Package B
– 3D Floor Plan
– 3D Interior (5 Rooms)
– 3D Exterior (4 Sides)

