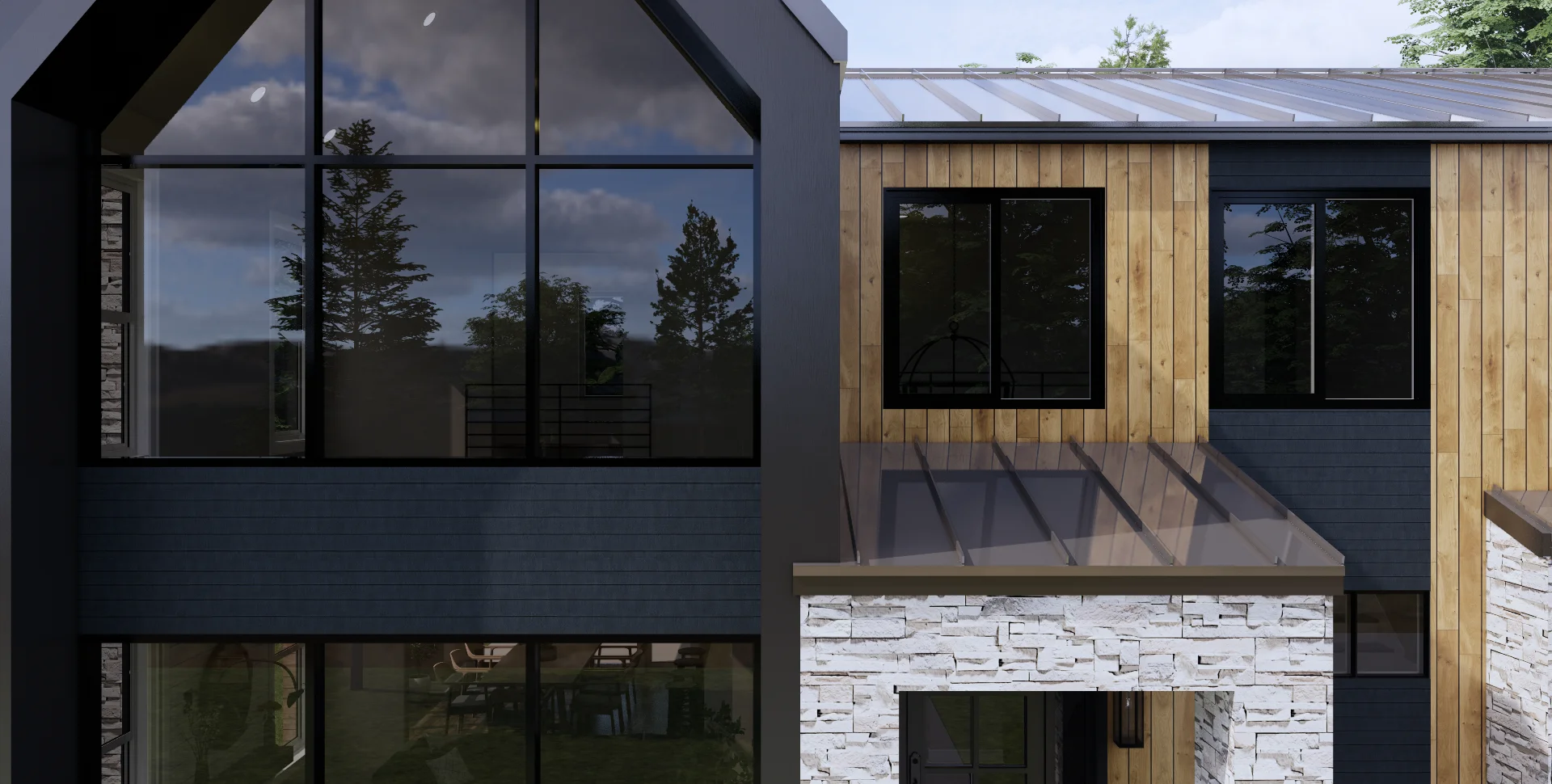Custom Home Design
Step 1: Share Your Inspirations With Us
Capturing your vision is our priority. To achieve this, we invite you to tell us about what inspires you! Whether it’s inspirational ideas, pictures, floor plans, or any other elements, please feel free to share them with us at info@wheelerhomesanddesign.com. We are dedicated to collaborating with you throughout the entire process, ensuring that your vision comes to life seamlessly.
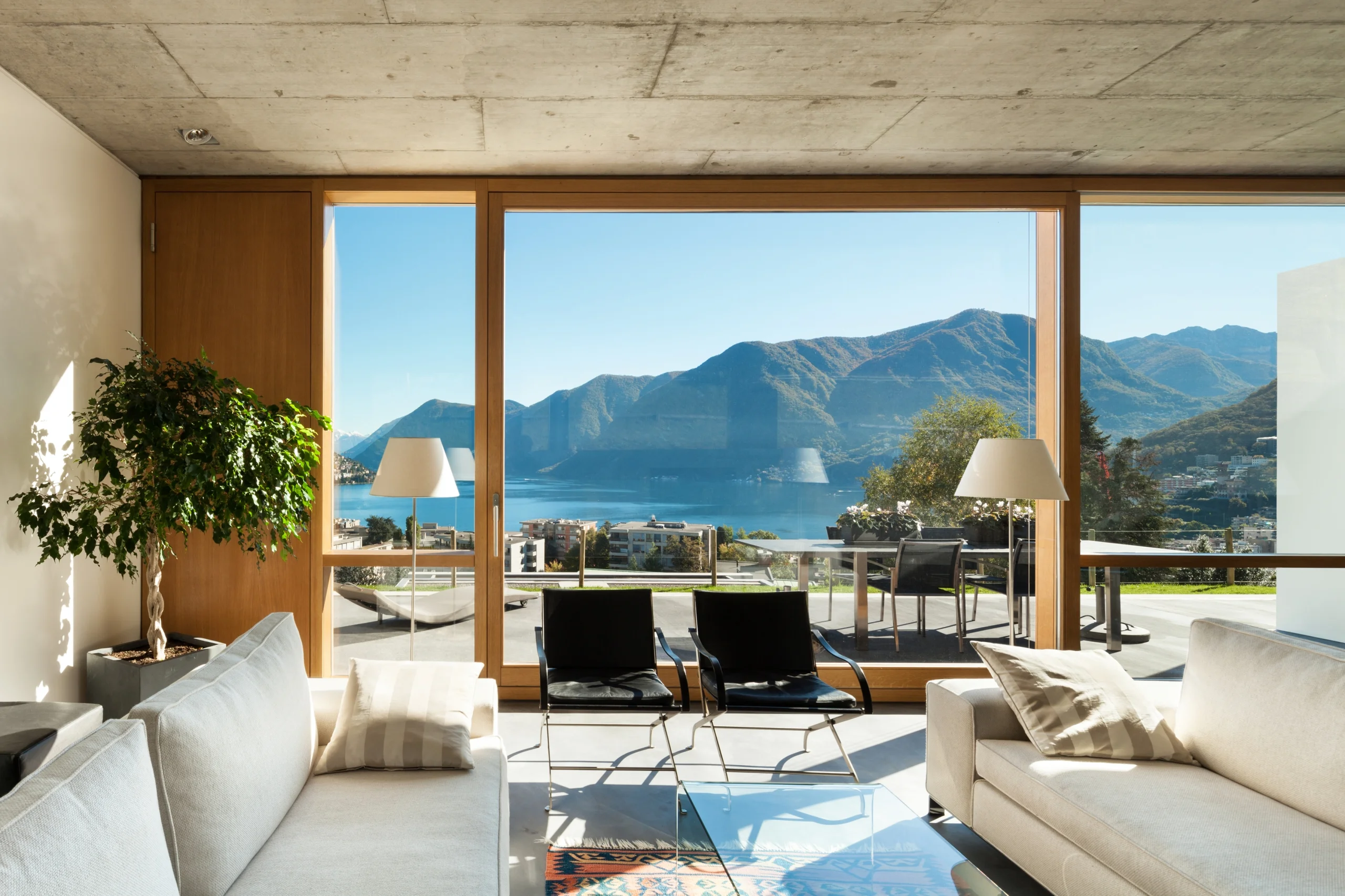
Discover our diverse range of custom design packages, each tailored to meet your specific needs and aspirations.
Step 3: Personalized Proposal
After selecting a package, we will generate a personalized proposal for your project. This ensures that every detail aligns with your unique vision and requirements.
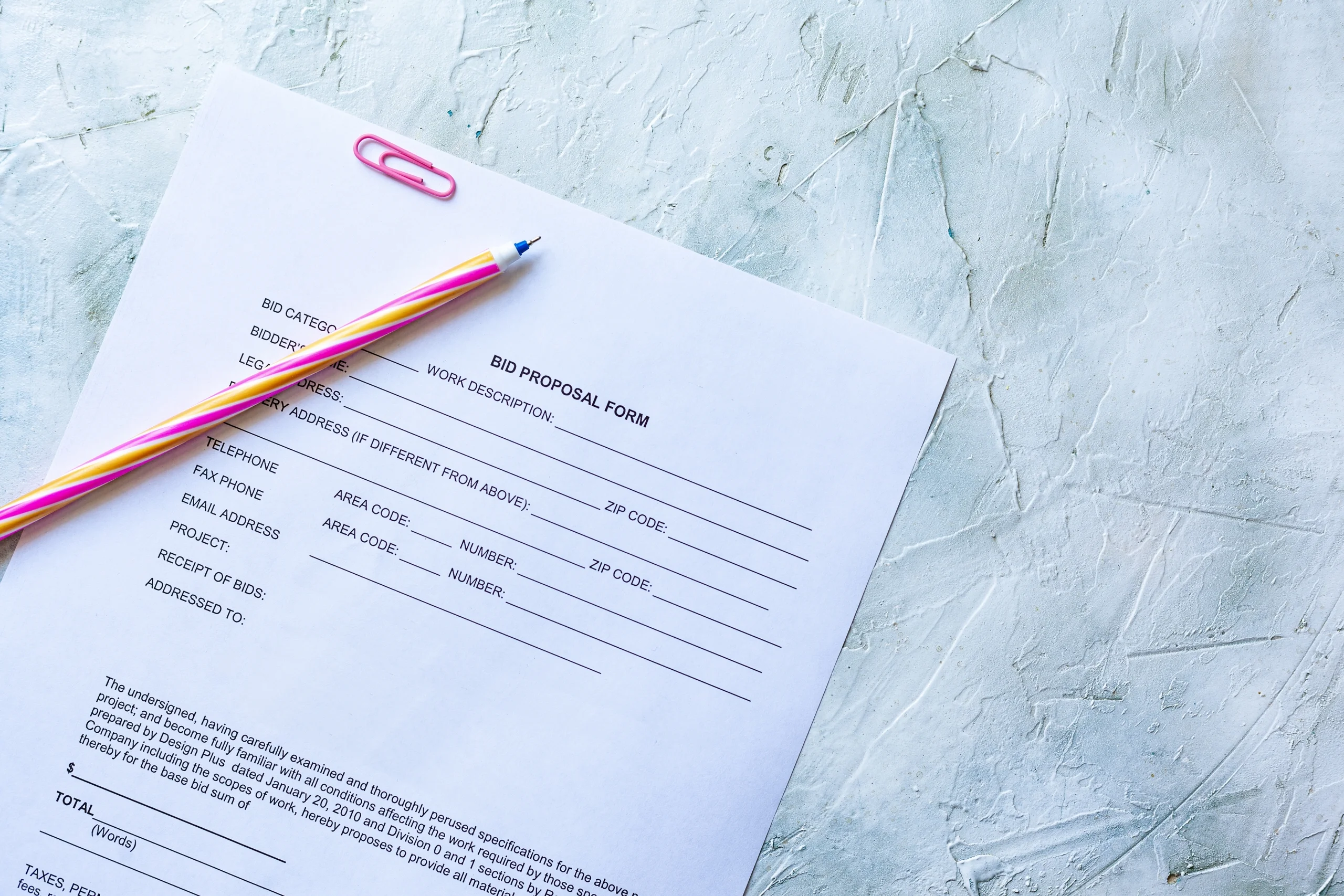
Step 4: Let's Begin Crafting Your Dream Home!
After aligning on the proposal, we’re all set to begin the journey towards your custom dream home. The WH&D team is excited to bring your vision to life.

Step 5: Preliminary Design
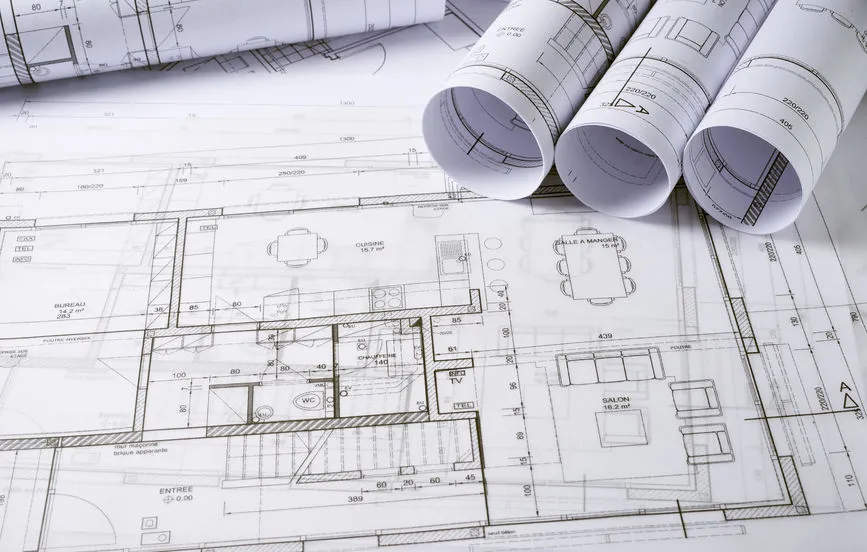
Preliminary Design Sub-phase 1: Preliminary Floor Plan Design
During this phase, we initiate the layout process for both the Interior and exterior walls. This includes meticulous attention to dimensions and room sizes. To keep you closely involved, electronic files in PDF format will be regularly emailed throughout this phase, ensuring transparency and alignment with your vision.
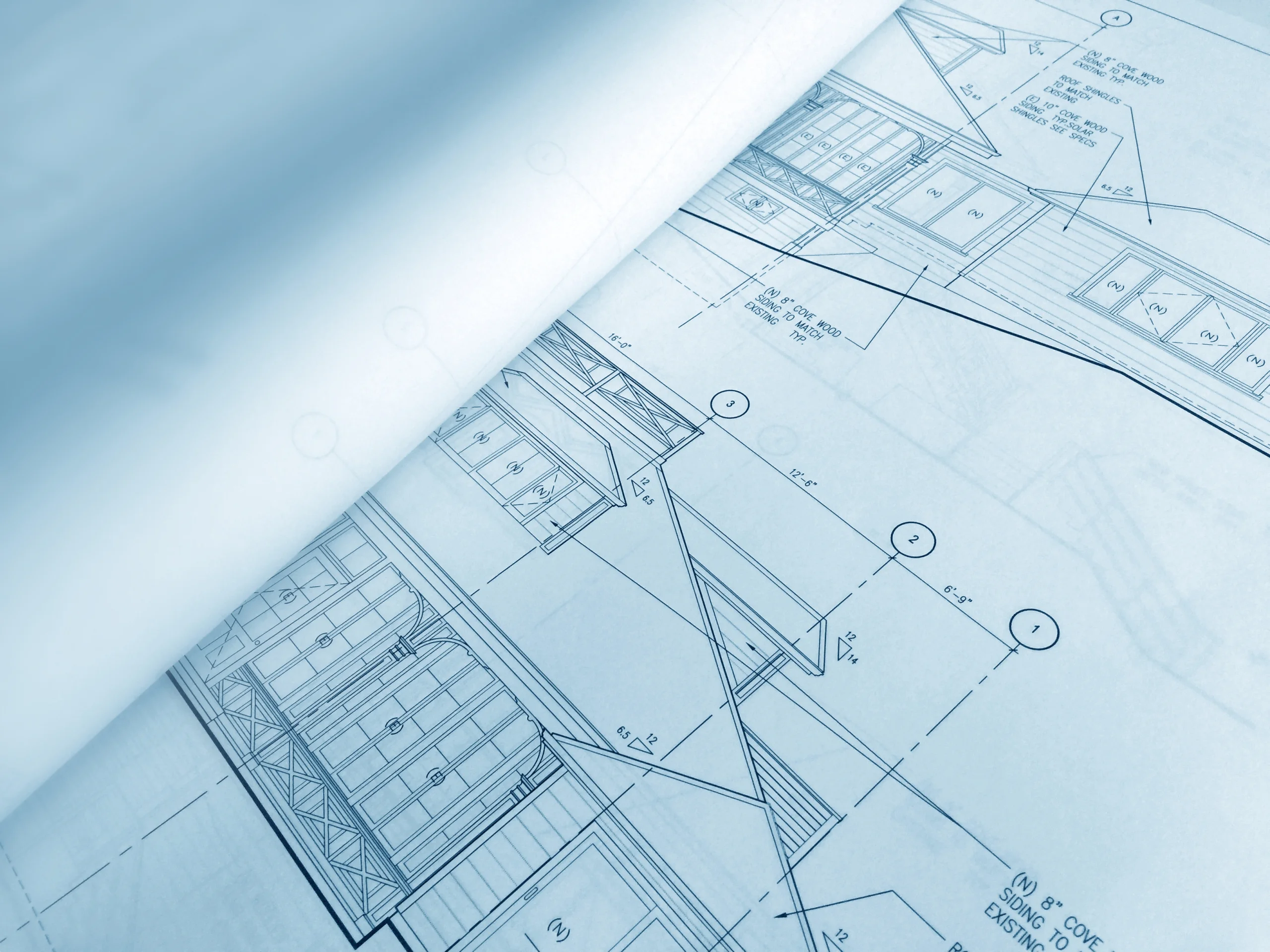
Preliminary Design Sub-phase 2: Preliminary Elevation Design
After finalizing the floor plans, our focus shifts to the Exterior of your home. In this phase, we delve into roof styles, exterior finishes, window placements, and more. You will enjoy the flexibility of unlimited modifications during this stage. Expect updated drafts as we work collaboratively to ensure every detail aligns with your vision.
Step 6: Finalization
Upon approval of the preliminary designs, we step into the finalization phase. Here, we will be refining details to ensure that the ultimate design is a true reflection of your vision.
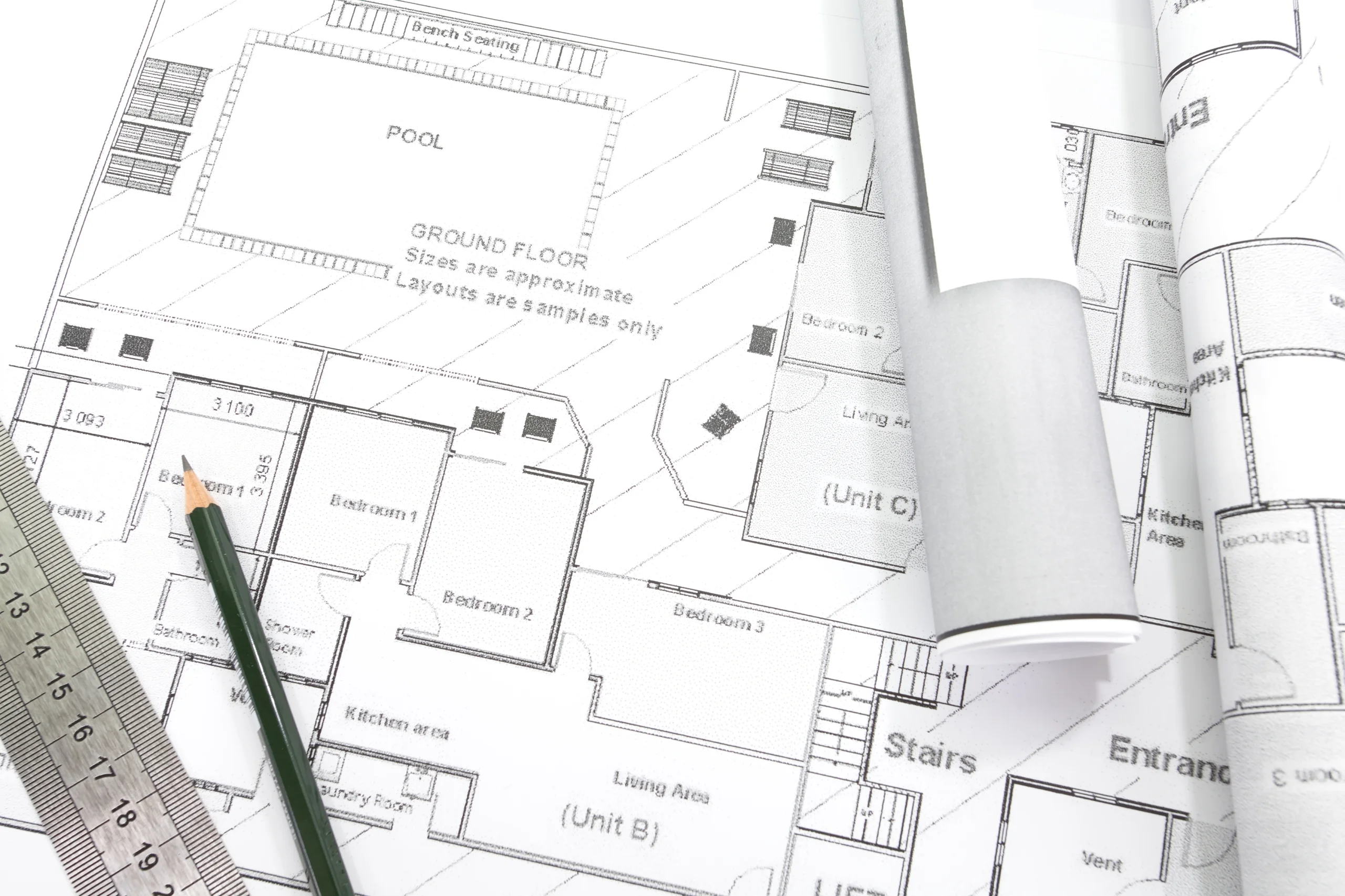
Congratulations on reaching the final approval stage! Your vision is taking it’s definitive shape. After your review and approval of the final drawings, a comprehensive electronic file in PDF format will be provided for your use. At this point, if structural engineering is included with you package, WH&D will seamlessly handle this step for you.
